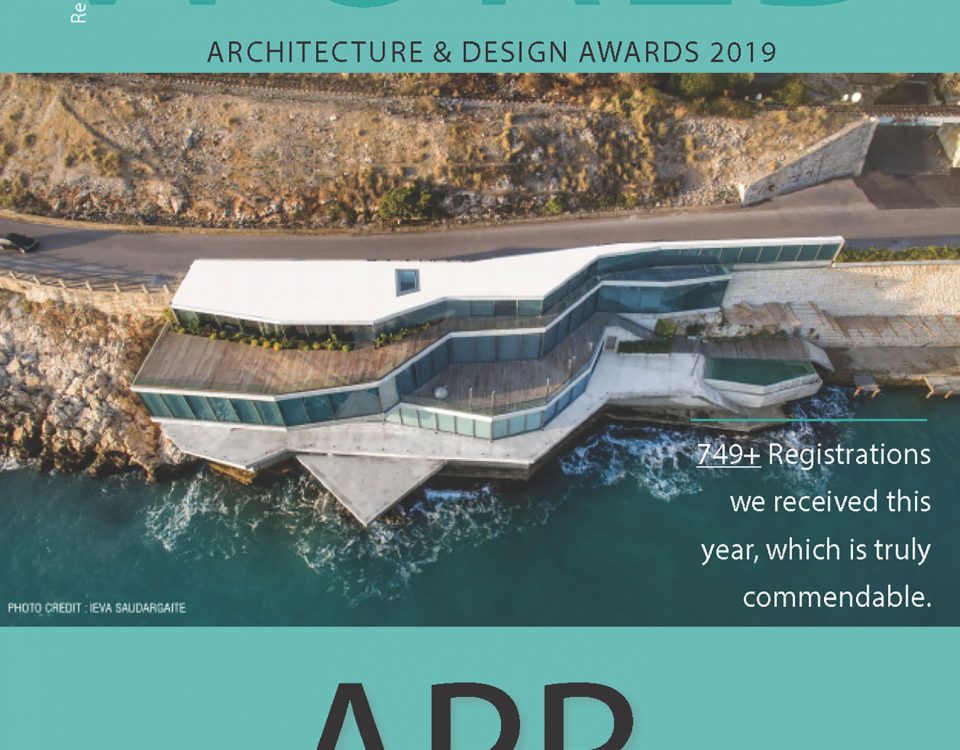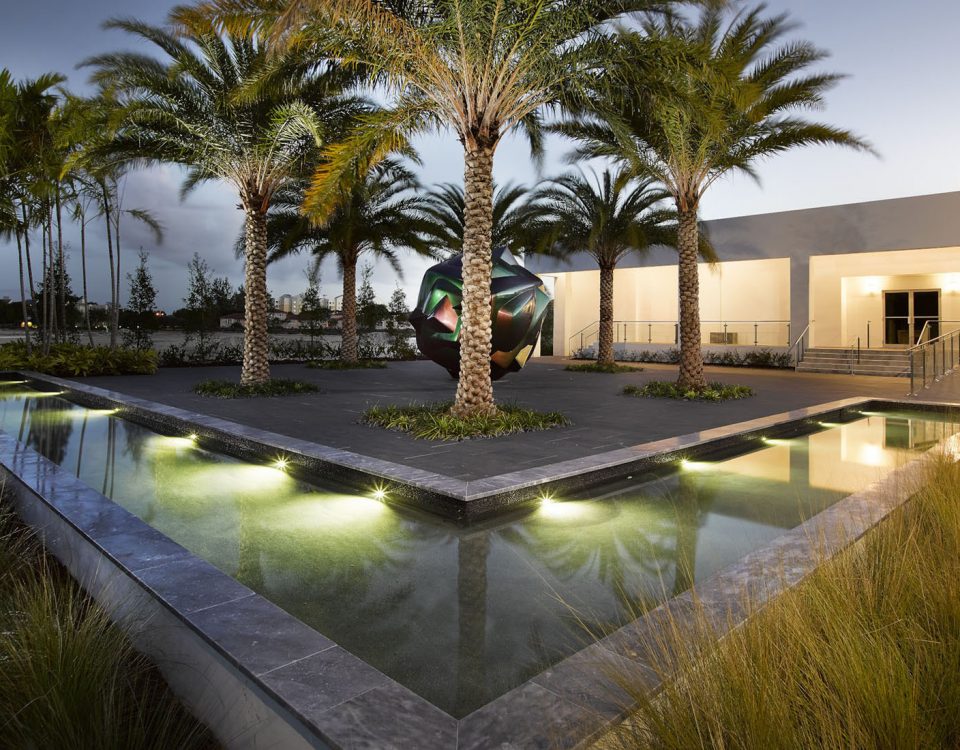Hearth & Home Magazine Features Landscape Design Workshop
Hearth & Home magazine featured Landscape Design Workshop, a Boca Raton-based landscape architecture and planning design studio, in a special issue dedicated to excellence in outdoor room design. The project featured is the Las Olas Beach Club, Landscape Design Workshop won a 2017 American Architecture Prize Award for this project.
Elevated Amenities – by Lisa Readie Mayer
Residents of this 29-story beachfront condominium building found the existing amenity areas to be lackluster and "monotone." Landscape architect Erez Bar-Nur rejuvenated it with a series of stunning, interconnected activity spaces, and incorporated a variety of water features and horizontal and vertical hardscape elements to artfully transition visitors throughout the environment and draw eyes to the ocean.
The new Outdoor Rooms span two levels. The main, sixth-floor pool deck is built atop a parking garage, and a connected, lower-level deck sits on the roof of an adjacent historic building. Next to the pool on the upper deck, shady cabana courts are identified by a change in paving with artificial grass joints, and bordered by a planter wall veneered with hardwood slats. A wood pergola with stone columns, and a series of unique trellises, lead from the cabana courts to a fire-table terrace with outdoor living-room furniture, the warm fire contrasting with the cool ocean breezes.
Designing the lower amenity deck was more challenging in light of restrictions at the historic building preventing any modification or abutment to its exterior walls. Here, a freestanding outdoor fireplace is situated on a covered terrace. The rich, dark wood used on the floor is also used on the ceiling. Beside this cozy living room is an expansive outdoor kitchen available to residents for grilling and dining.
Read the original article by Lisa Readie Mayer of Hearth & Home Magazine.
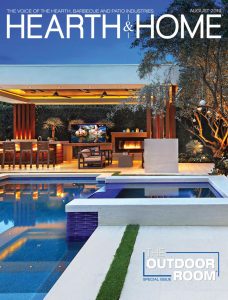
Hearth & Home Magazine Cover
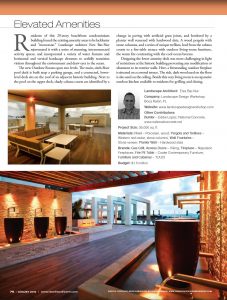
Hearth & Home Magazine Article
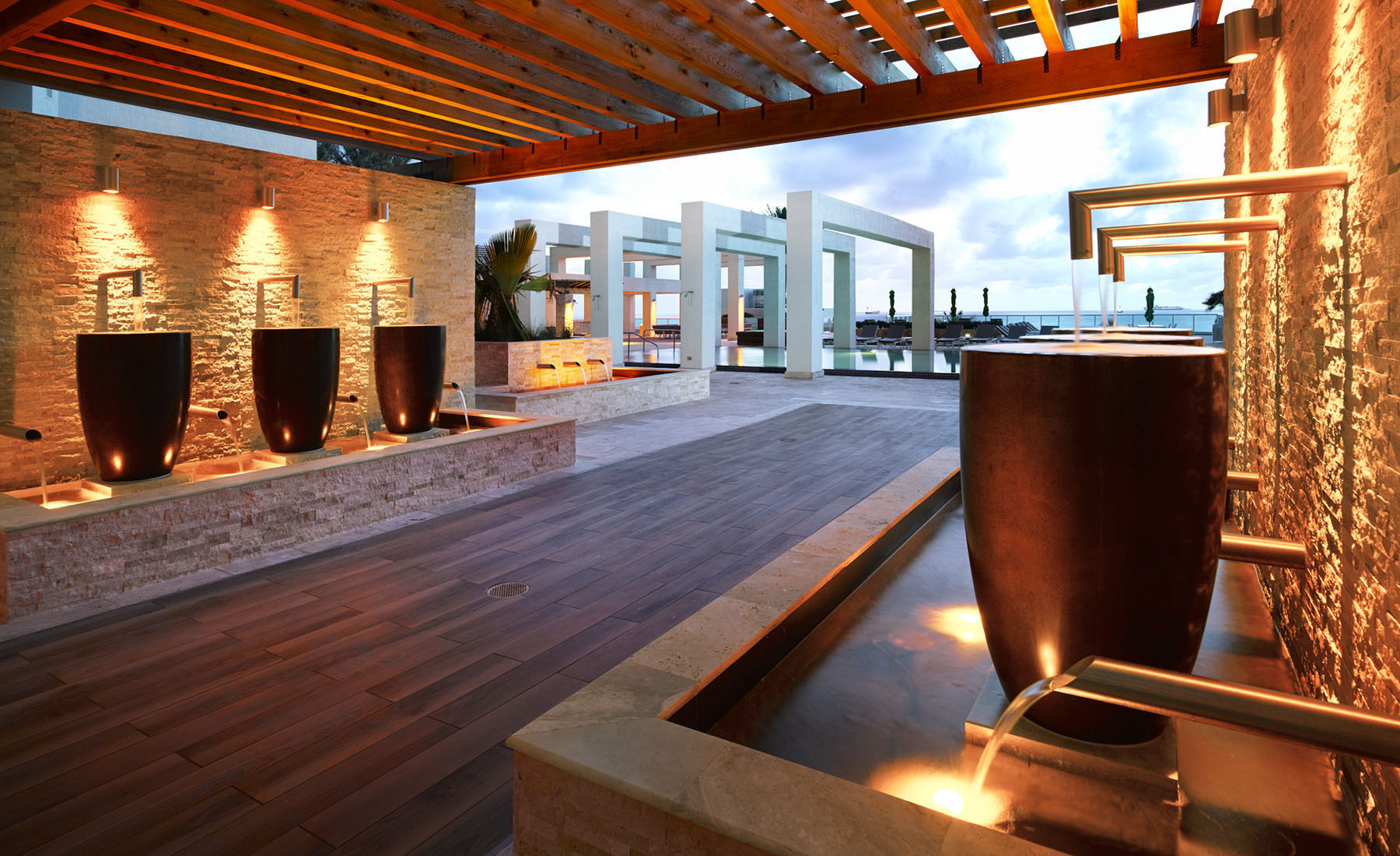
Pool Deck Entry Water Feature
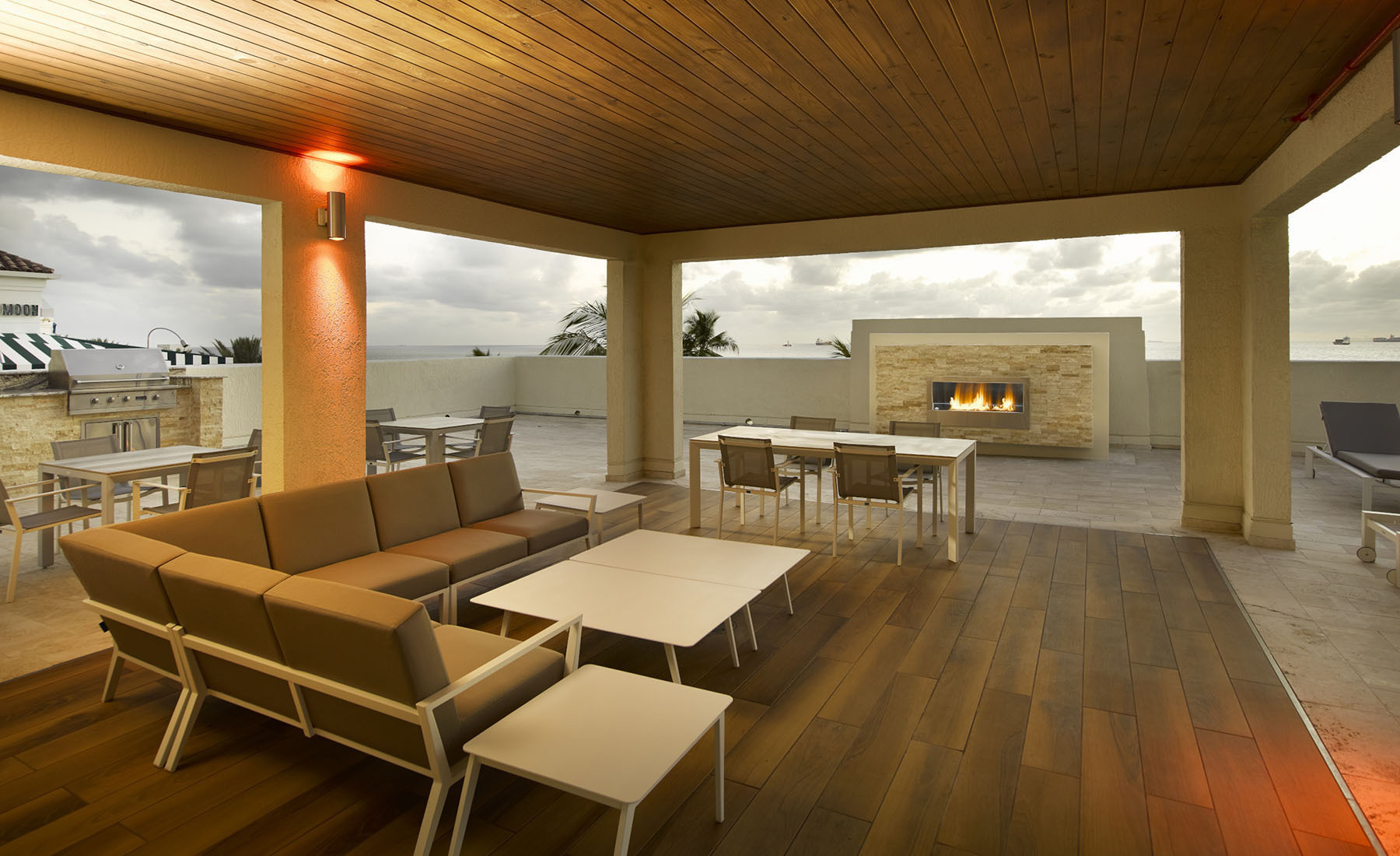
Outdoor Fireplace & Summer Kitchen

