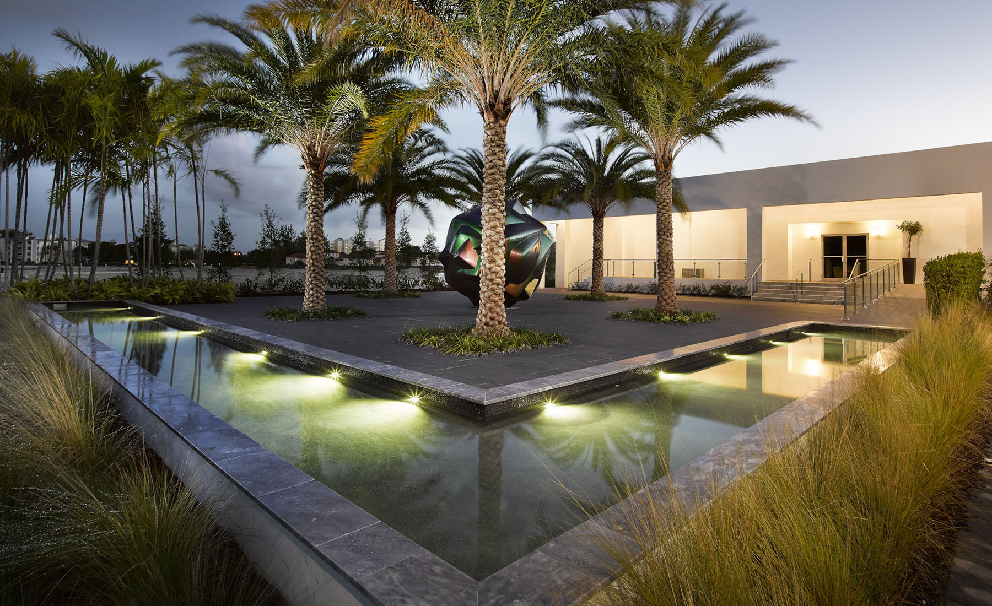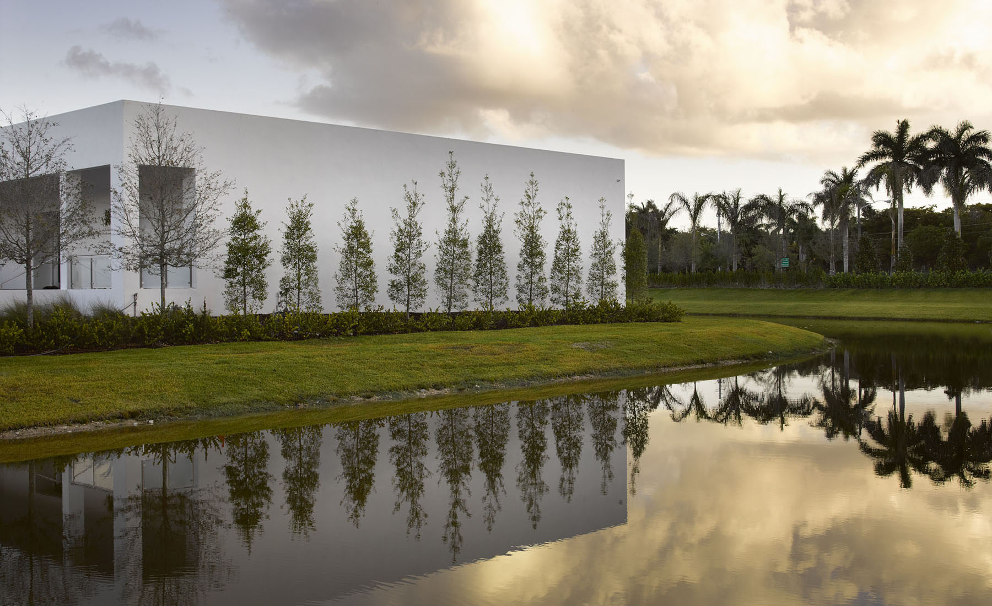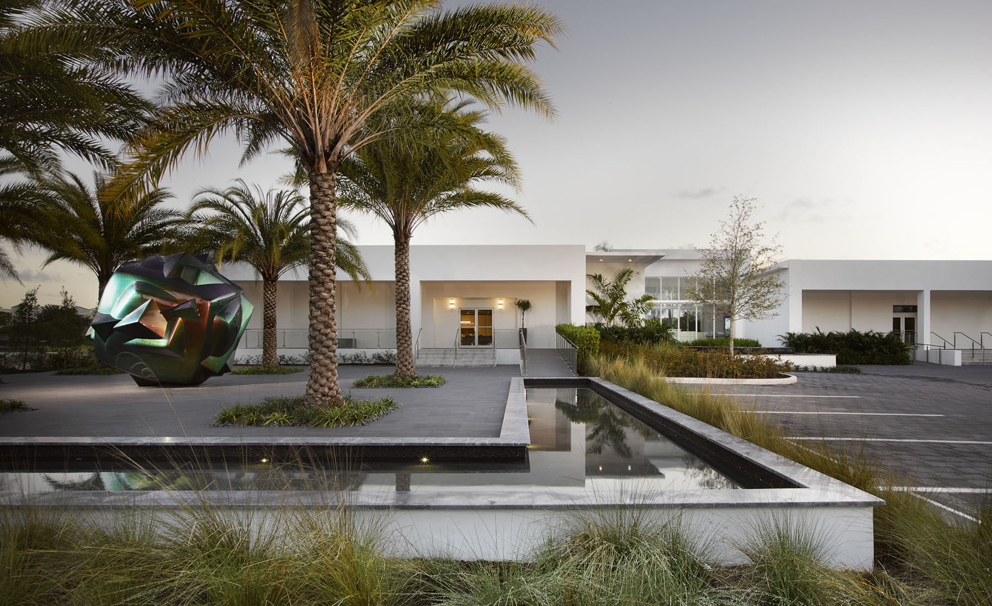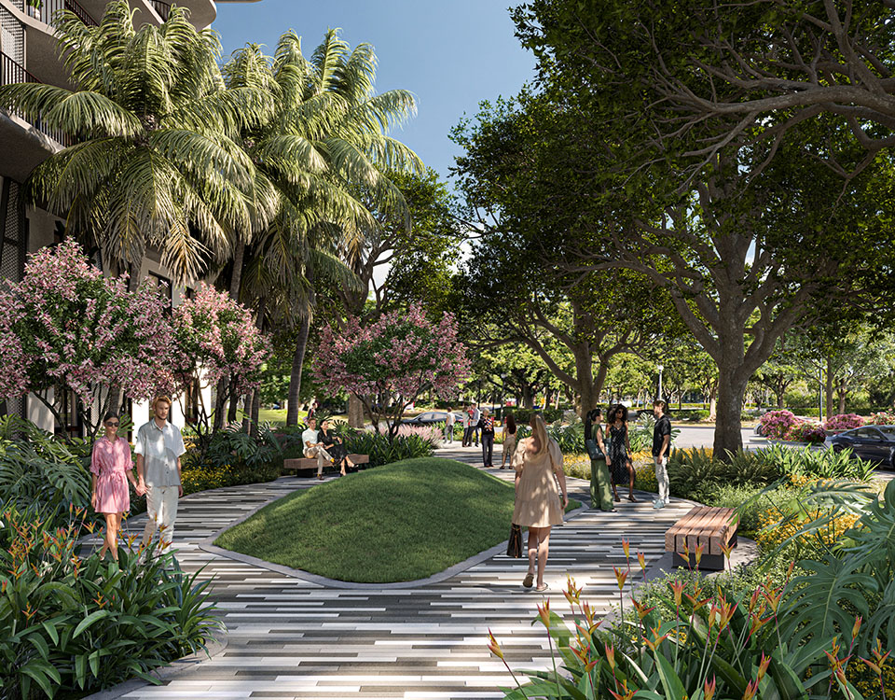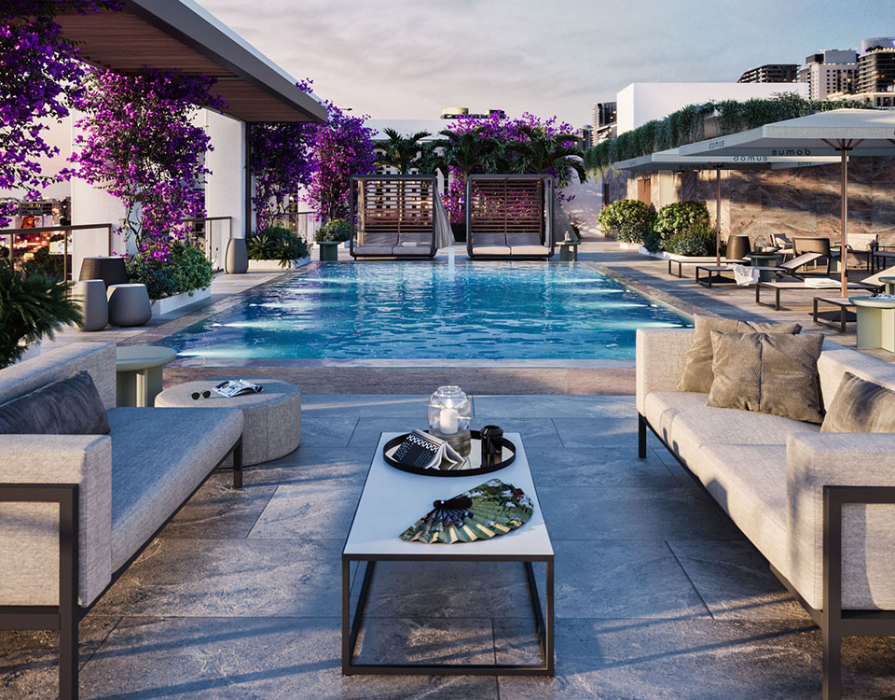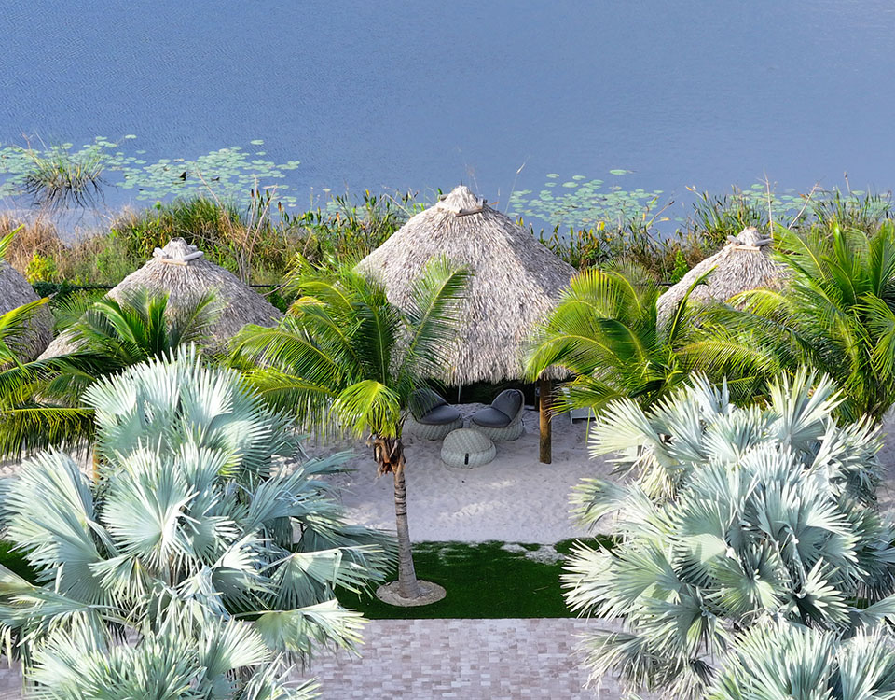Landscape Design Workshop published new photos of Botaniko Sales Gallery
The sales gallery is composed of 2 main volumes connected by a ‘glass box’. The first volume is the reception area whereas the second space contains a model unit and sample materials. The outdoor spaces relate to the indoor spaces, with the vehicular arrival court relating to the reception area and the sculpture garden relating to the model unit.
Botaniko is a 121-acre residential community with 125 luxurious estate lots master planned by Landscape Design Workshop. The project is developed by Terra Group and the design team includes Chad Oppenheim of Oppenheim Architecture+Design; Roney Mateu of Mateu Architecture; and Venus Williams, founder of V Starr Interiors.
