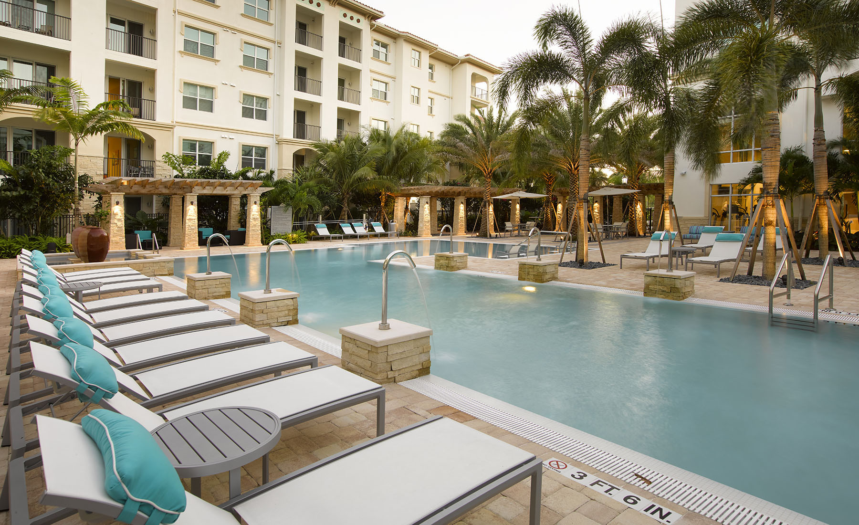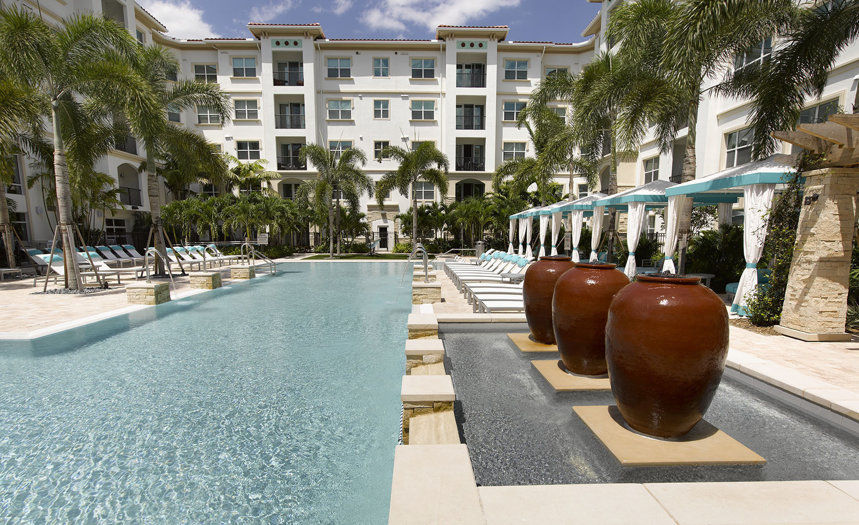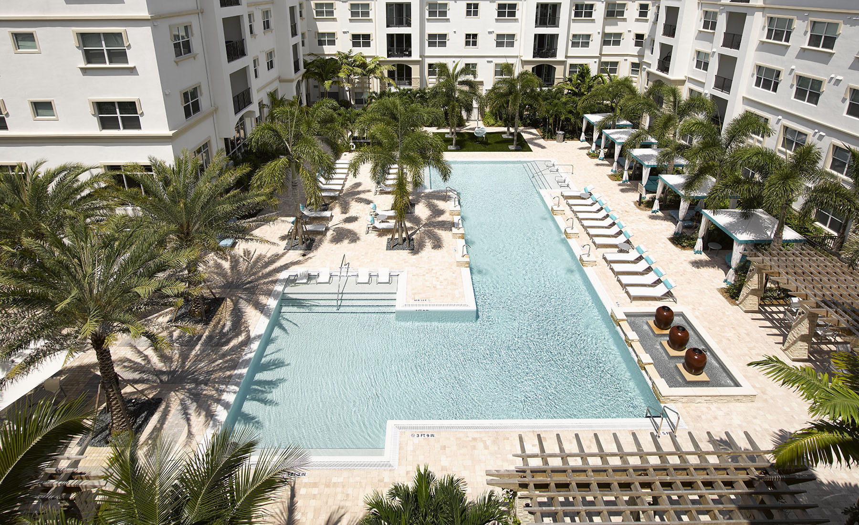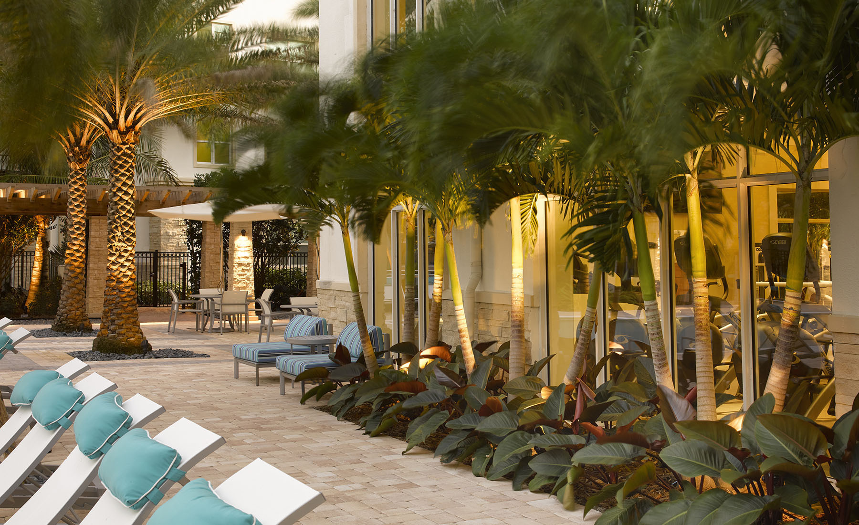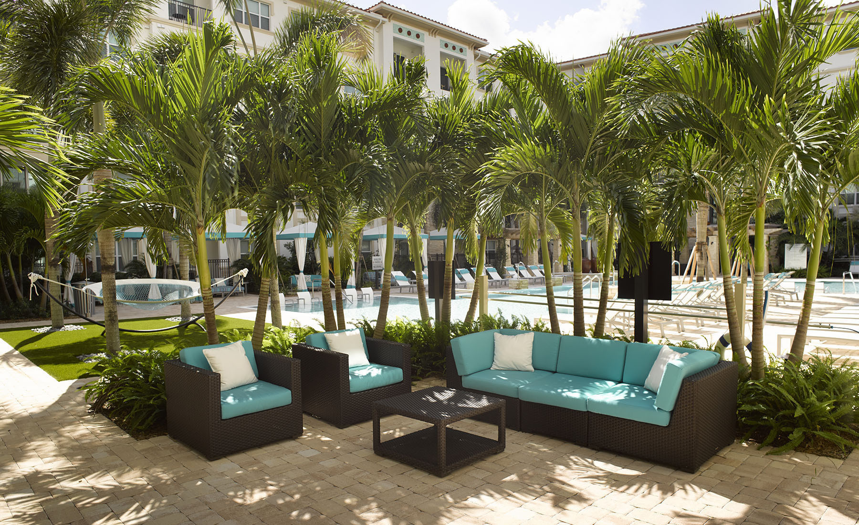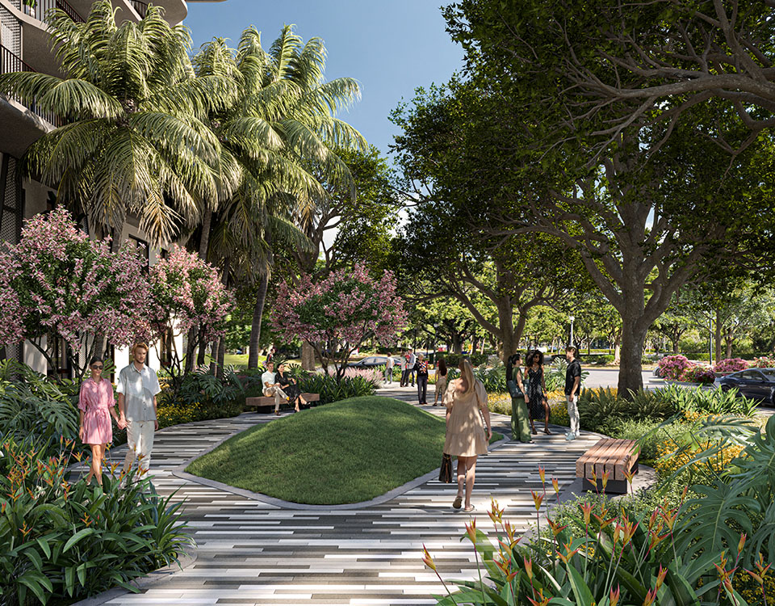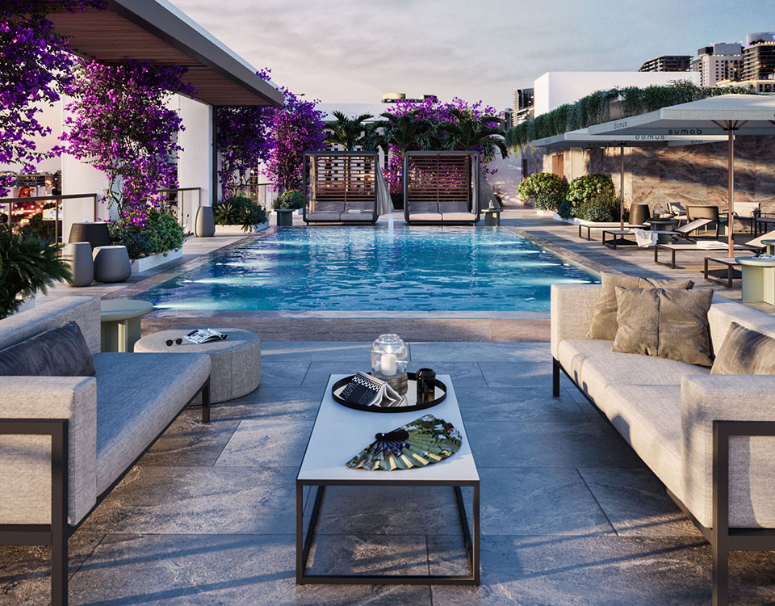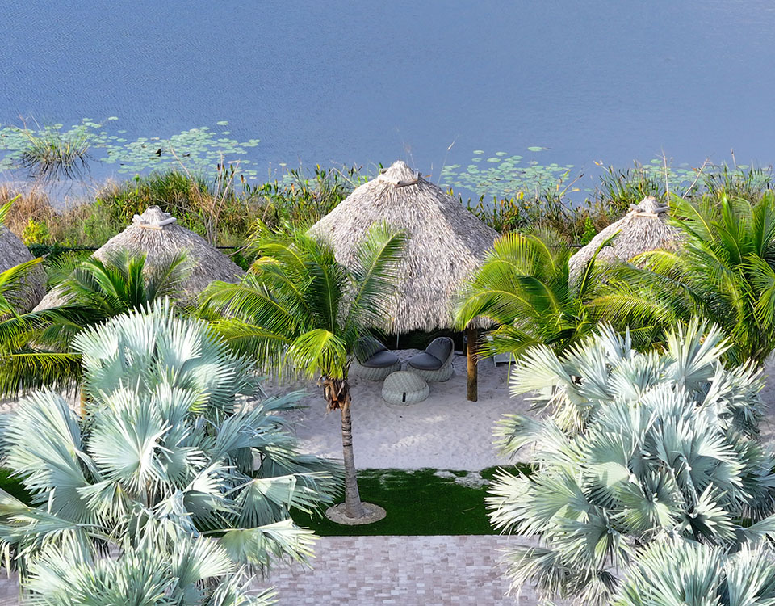AMLI Sawgrass Village first residential building is now complete
The 6-acre project site is located in the City of Sunrise with a leasing center, two wrap-around residential buildings and a parking garage tucked in between. The five-story residential buildings create two interior courtyards. Each courtyard is programed with a number of interconnected spaces offering a diverse outdoor experience.
Landscape Design Workshop designed the first courtyard with rectilinear and crisp lines. The views into the rectilinear courtyard are carefully choreographed. Entering the courtyard from the street, one crosses the threshold under the wood trellis and into the Date Palm court. A section of the swimming pool is revealed and the eye is drawn towards the pool fountain with its gently cascading water sound. The long view from the building access into the courtyard is reinforced by a line of canvas cabanas and stainless steel water spouts. Once inside the courtyard, these choreographed entry views merge and dissolve into new compositions. The fitness center, the clubroom and the lounge relate to the courtyard through a series of outdoor spaces offering a variety of sitting arrangements.
