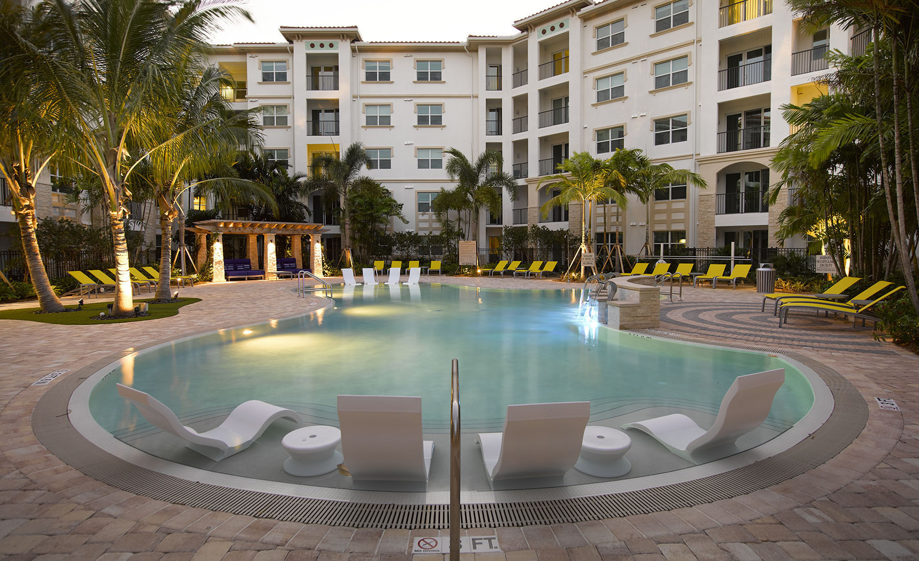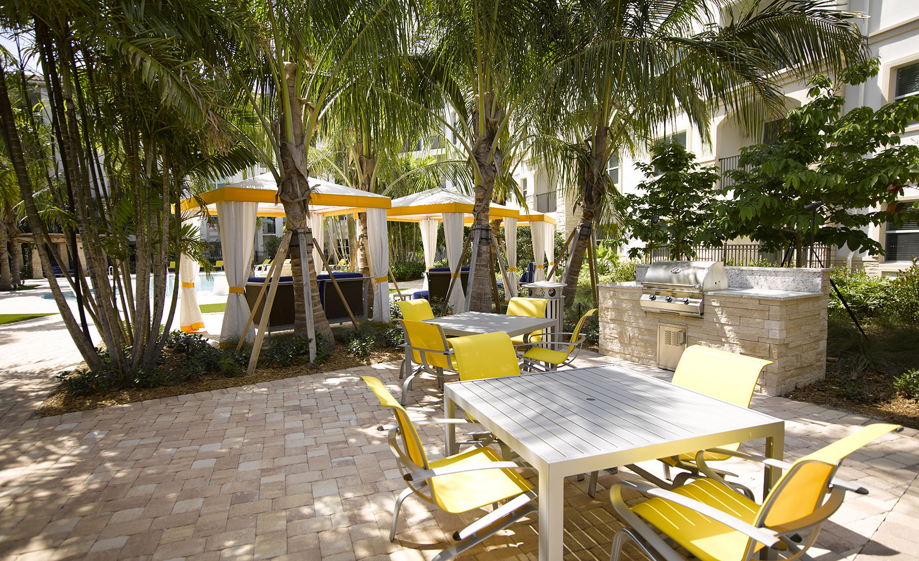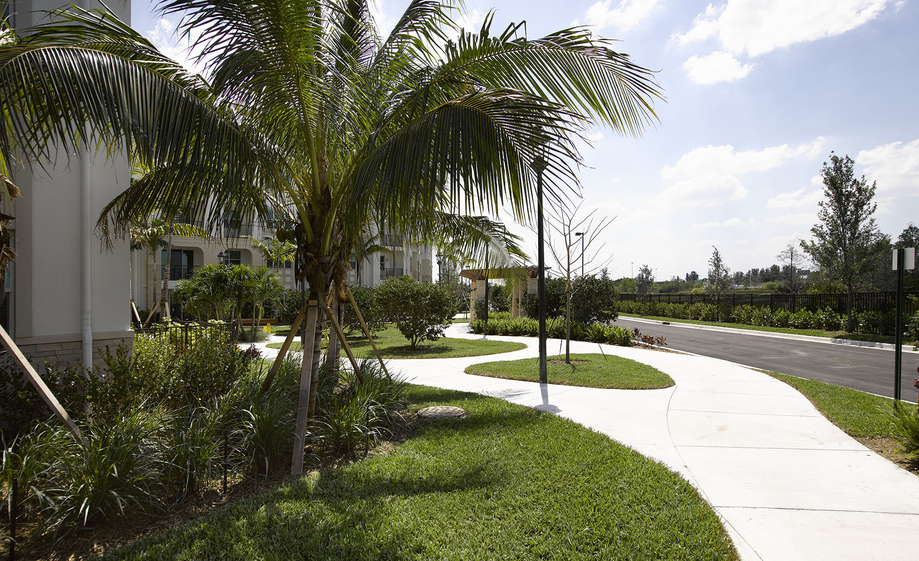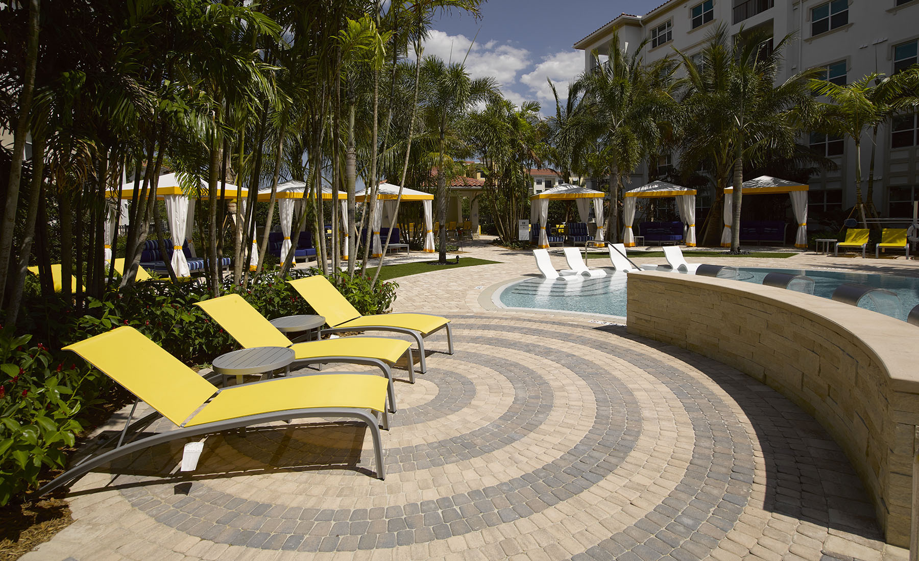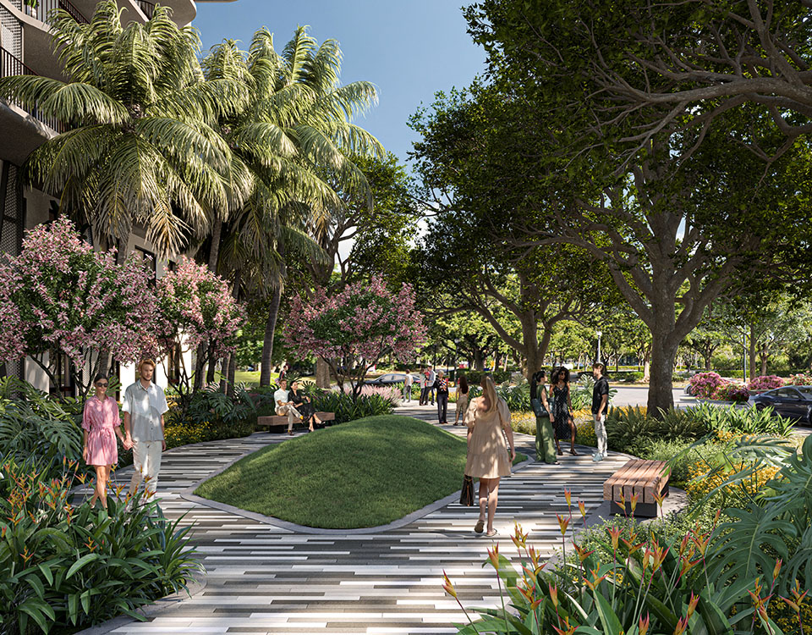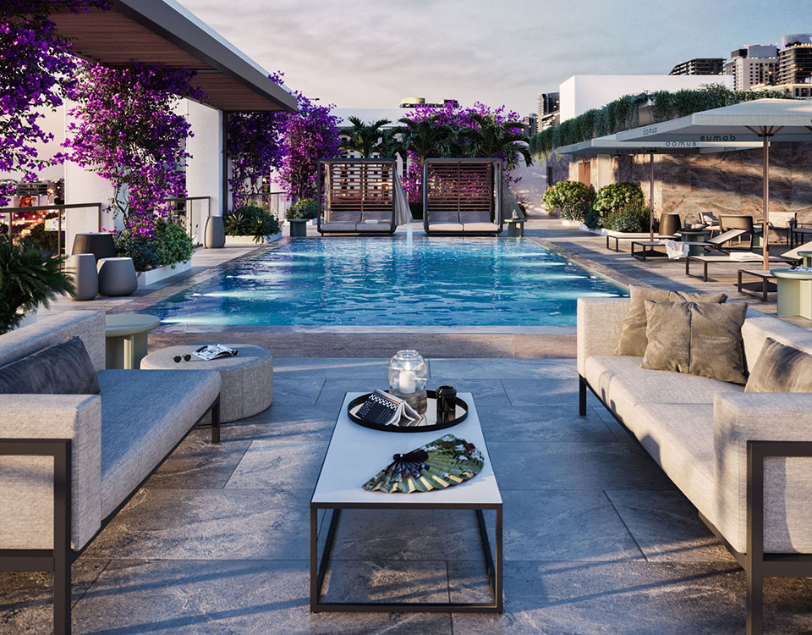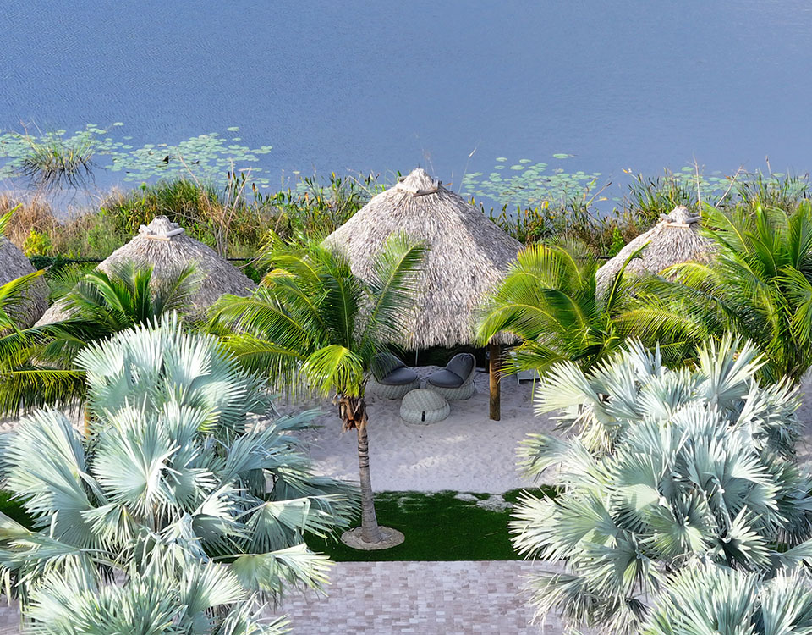AMLI Sawgrass Village second residential building is now complete
The 6-acre project site is located in the City of Sunrise with a leasing center, two wrap-around residential buildings and a parking garage tucked in between. The five-story residential buildings create two interior courtyards. Each courtyard is programed with a number of interconnected spaces offering a diverse outdoor experience.
Landscape Design Workshop designed the second courtyard with fluid and curved lines. The freeform courtyard is divided into two primary spaces, the main lounging area and the summer kitchen court with a pool bar. The pool incorporates a curved fountain wall with curved stainless steel water spouts. The canvas cabanas, crushed shell and artificial sod areas are arranged in co-centric arcs, reinforcing the fluid shape of the swimming pool. The summer kitchen court is separated from the main lounging area with lush tropical planting, but the pool bar provides great views into the pool deck. The east side of the freeform courtyard is connected to the dog friendly garden at the north side of the property, nestled between the building and the native buffer planting and the mitigation area.
