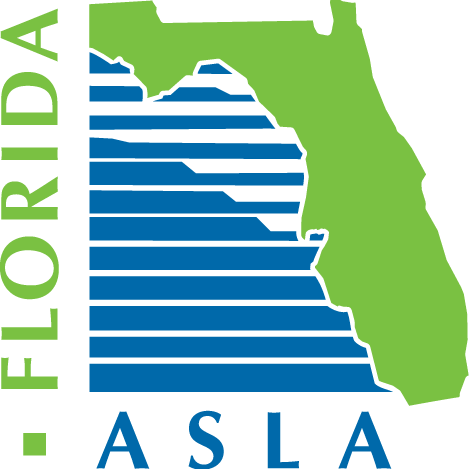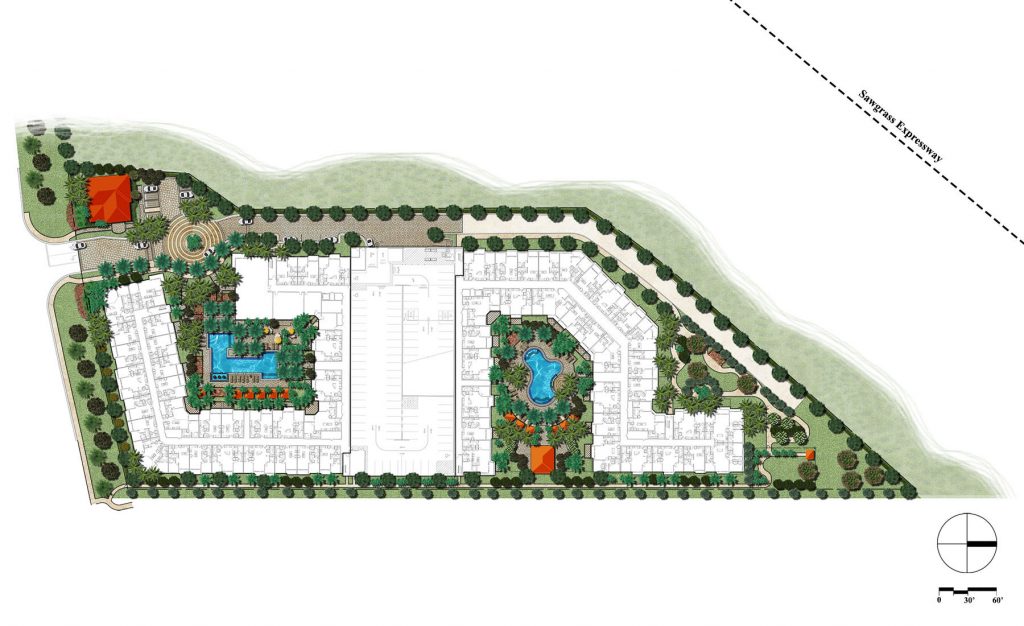AMLI Sawgrass Village
City of Sunrise, Florida
PROJECT DESCRIPTION
 2018 Florida Chapter of the American Society of Landscape Architects design award winning project.
2018 Florida Chapter of the American Society of Landscape Architects design award winning project.
Two courtyards stand at the center of this 6-acre pedestrian and dog friendly community. The project site is located in the City of Sunrise with two residential buildings and a parking garage tucked in between. The five-story buildings create two interior courtyards. The 350-apartment community also includes a free standing leasing center, a dog park and intimate garden spaces.
The entry road leads to the community’s roundabout, serving as a drop off area and connecting to the leasing center. Tall native Royal Palms and lush vegetation soften the entry and help to reduce the scale of the five-story residential buildings. The roundabout also connects the entry road to the parking garage traversing between the restored wetlands and the buildings.
Each building is overlooking an interior courtyard. Landscape Design Workshop organized the community around the negative space created by the building footprint. We designed the courtyards as an amenity space for the residents, but did not want them to feel identical. The first courtyard is designed with rectilinear and crisp lines, whereas the second courtyard is designed with fluid and curved lines. Although the design of the two courtyards is based on different concepts, they both use a similar language of materials and design elements.
Open space is at premium in this project. Restoring the wetlands and limiting the construction to the uplands meant high density and large building footprint. The collaboration between the client and Landscape Design Workshop led to the efficient use of open space opportunities within the site constraints. This collaboration also created a vibrant community with a variety of outdoor spaces serving a broad spectrum of residents.


