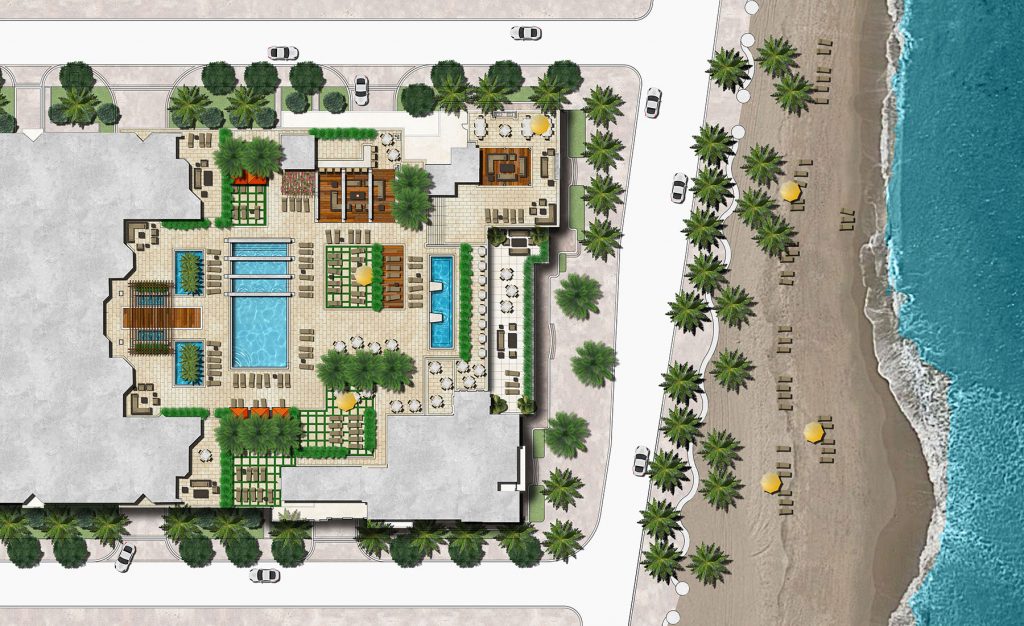Las Olas Beach Club
Fort Lauderdale, FL
PROJECT DESCRIPTION
 2017 Architecture MaterPrize™ Award Winning Project
2017 Architecture MaterPrize™ Award Winning Project
Stunning ocean views accentuated with the scent of ocean breeze serve as the piece de resistance of this elevated pool deck. The 35,000 square-foot deck is part of a 29-story ocean front condominium directly facing the Fort Lauderdale beach.
The homeowners were interested in addressing a number of concerns with the existing amenity deck. The deck lacked clear spatial definition and felt like one large monotone space. It was composed of a single type of paving with very little relief in horizontal or vertical surfaces. As a result, there was no there there and the homeowners felt that it was a missed opportunity.
Our design focused on maximizing the magnificent ocean views and on providing a number of well-defined outdoor spaces. The amenity deck is composed of two connected levels. The upper level is located on the 6th floor and is built over a 5-story parking garage. The lower level is built on top of an adjacent historical building. The main entry to the pool deck is through the upper level.
Entering the amenity deck, the visitor is greeted by a series of horizontal and vertical hardscape elements visually drawing one’s eye toward the ocean. Porcelain wood floor defines the ground plane, whereas Western Red Cedar trellis provides the cover. Two wall fountains with stone veneer, decorative fountain bowls and stainless steel spouts provide a soothing sound of water and construct a perspective view of the ocean.
Moving through the entry, the wall fountains transition into another water features with planter in its center and stainless steel water spouts reinforcing the entry sequence. Once entering the deck, the visitor is presented with a number of inter-connected spaces offering a variety of activities and lounging opportunities.
In this project Landscape Design Workshop breathed new life into the existing structures by maximizing the ocean views, adding the sound of cascading water and fusing together planting and hardscape to create a series of well-defined outdoor spaces.


