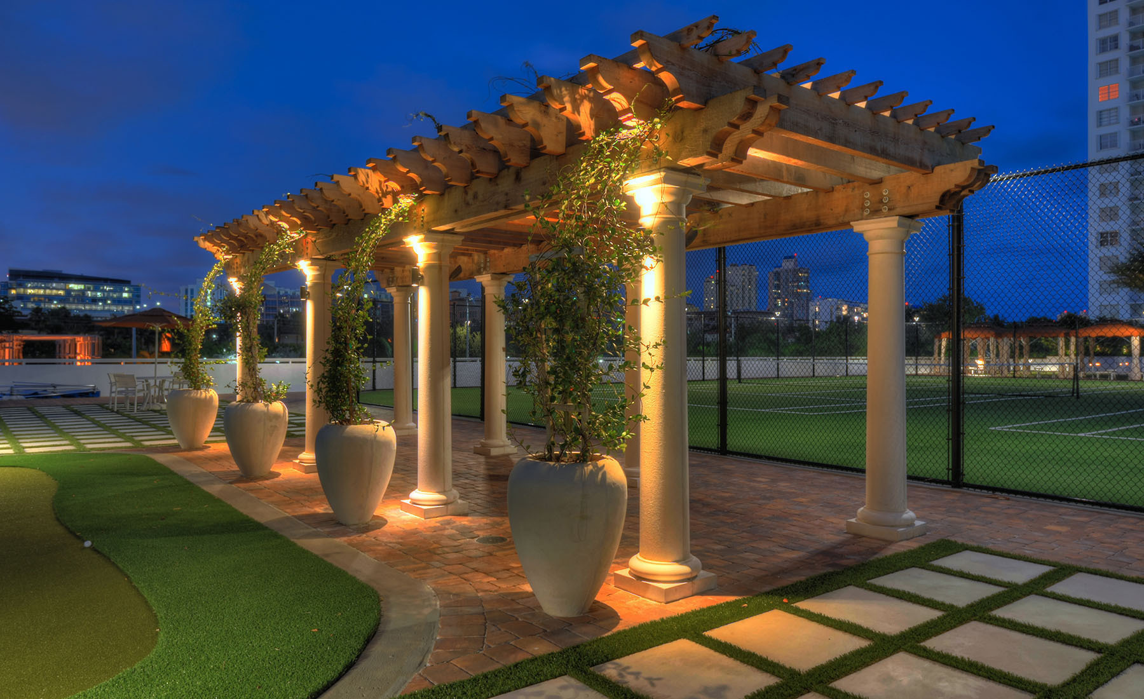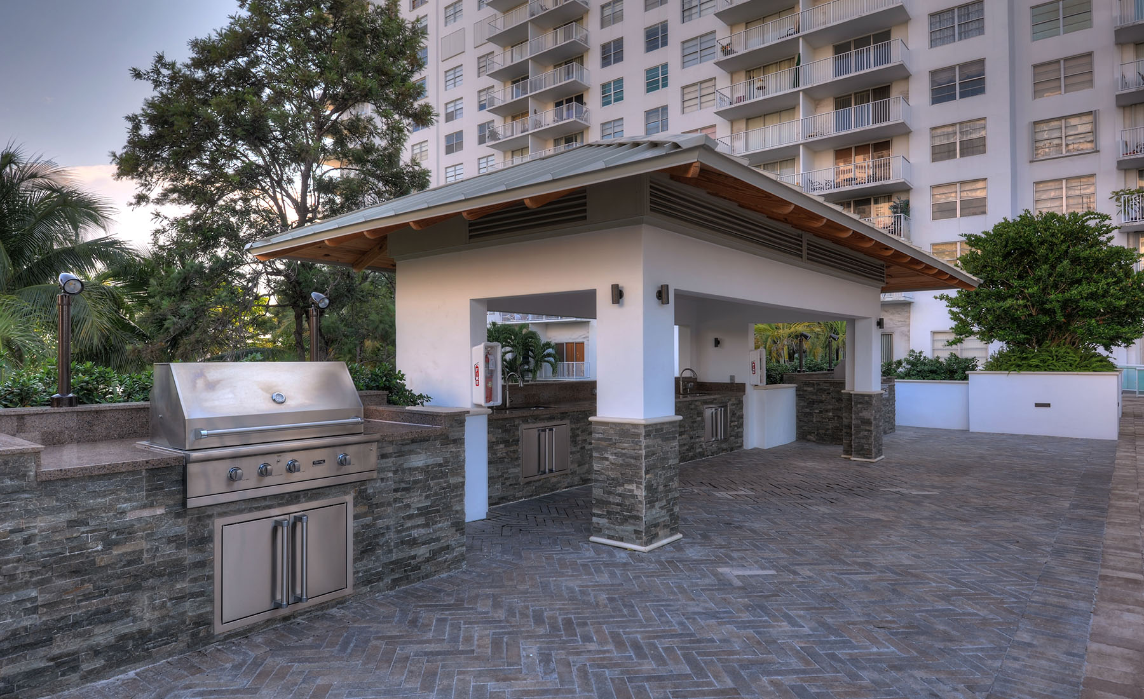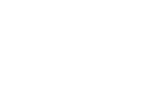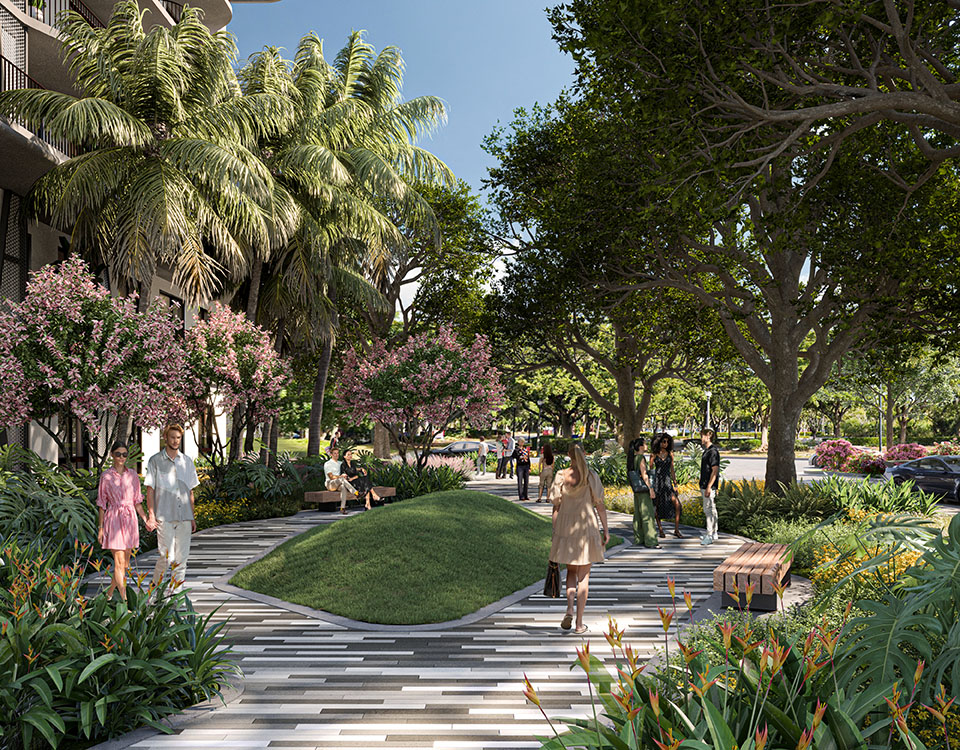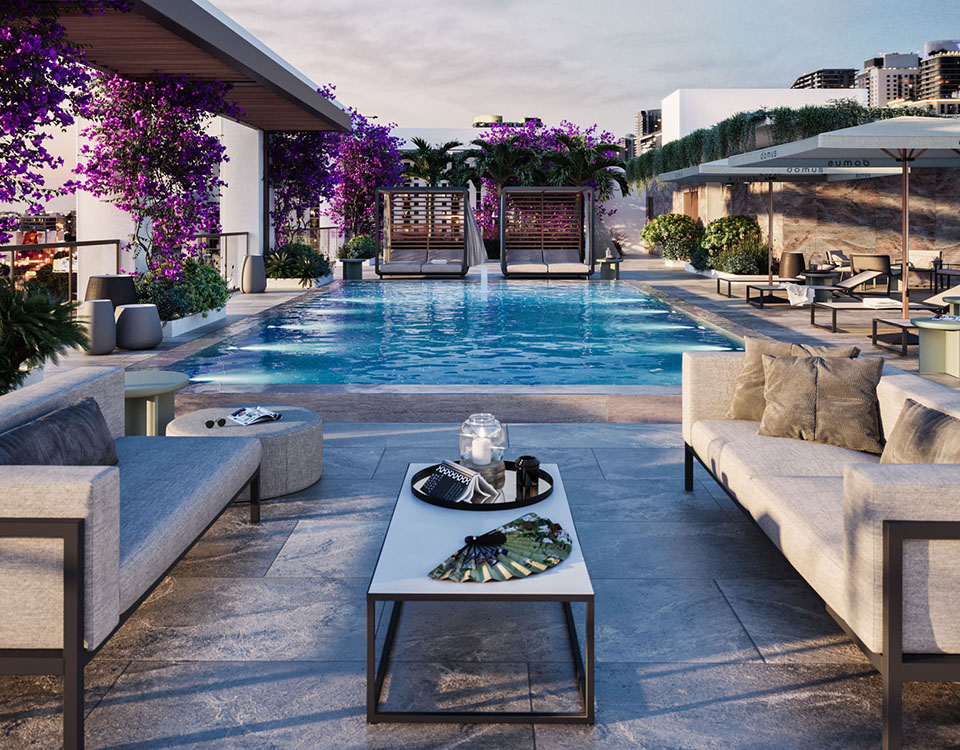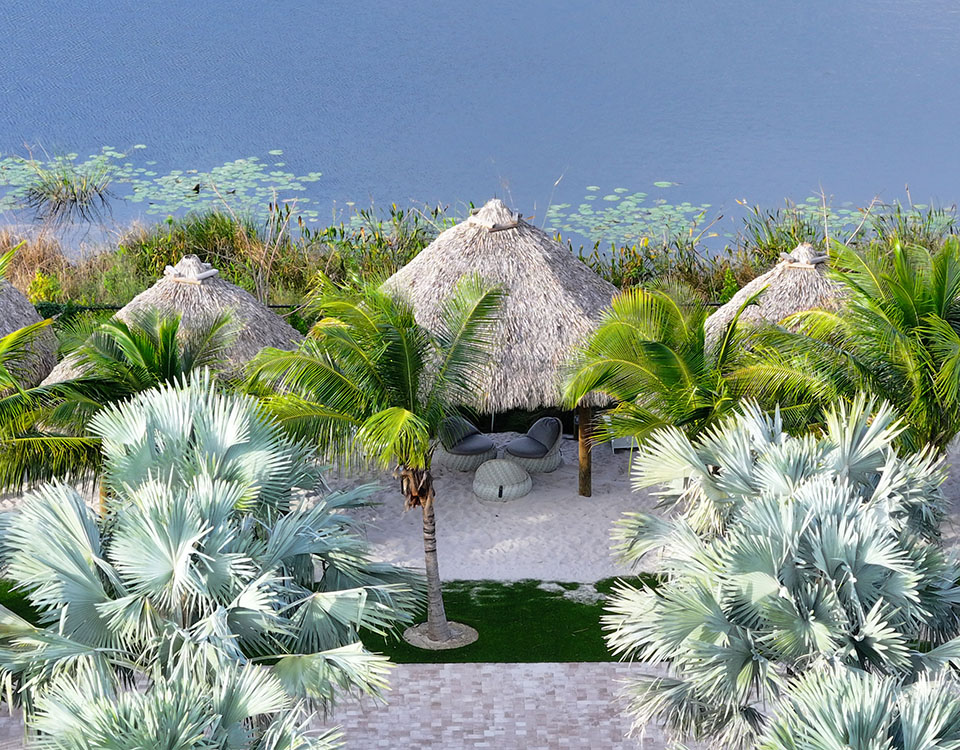Landscape Design Workshop reports completion of Admiral’s Port Amenity Deck
AVENTURA, FL – Landscape Design Workshop, a Boca Raton-based landscape architecture and planning design studio, has announced the completion of a 60,000-square-foot amenity deck renovation at Admiral’s Port Condominiums, 2851 NE 183rd Street in Aventura, FL. Erez Bar-Nur, founder and principal designer for Landscape Design Workshop, served as Project Lead Designer for the renovation for Admiral’s Port Condominium Association, Inc.
Admiral’s Port is a waterfront condominium complex consisting of two, 22-story towers and totaling 600 units. The goal of the condominium association was to enhance the community through a renovation of the amenity deck, which connects the two towers.
Felix Adam, former HOA president and project manager, said, “The amenity deck had nothing to offer before...just two shuffleboard courts. We wanted to provide our residents with a place to be social, and the new design does that very well with lots of entertainment options. It was great working with Erez, he was very professional and his results speak for themselves.”
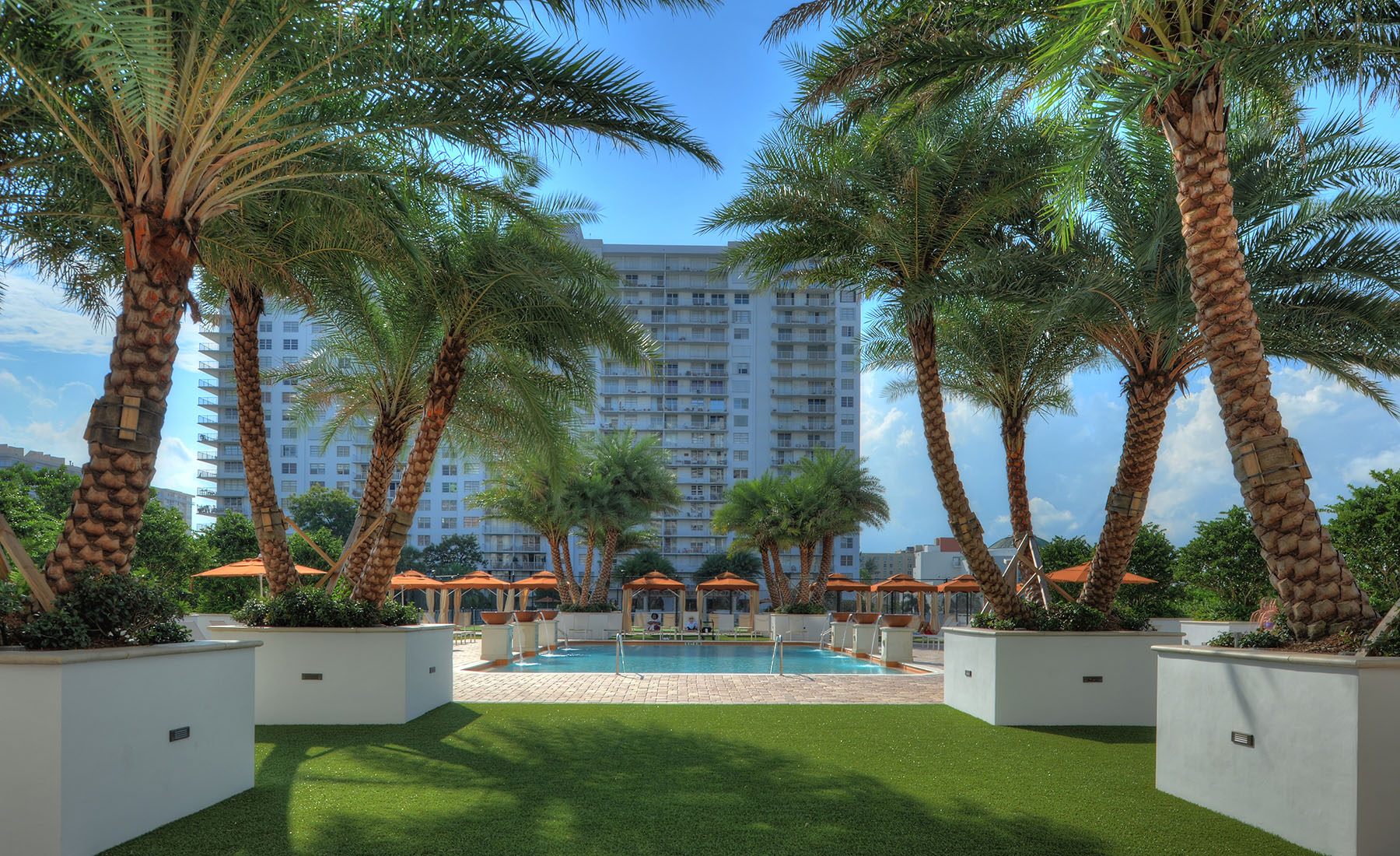
Landscape Design Workshop provided services including visioning, conceptual site plan, hardscape, planting, lighting and irrigation documents as well as construction administration services.
Erez Bar-Nur noted, “We felt there was great opportunity at Admiral’s Port for the amenity deck to serve as the focal point for the community through the addition of resort-like amenities. We worked with the client to identify amenities that the residents would use and appreciate the most. Our plan divided the deck into three different activity zones: the pool deck and cabana court area, the tennis courts area and the café/summer kitchen/putting green area. The design was further refined by basing the design on the structural column rhythm to minimize the structural impact...for example, placing all the planters directly on top of the garage columns below.”
Amenity deck features designed by Landscape Design Workshop include swimming pool with decorative pool fountains, cabana court, palm courts with artificial sod, decorative pavers with grass grid, two tennis courts with artificial turf, café structure, summer kitchens, wood trellis with flowering vine, putting green, and lush plantings.
A ribbon cutting event including the Home Owners Association board, city officials and residents was held to introduce the amenity deck on Labor Day, Monday September 7, 2015. The project was valued at $5,000,000. General contractor for the project was Eddie Lopez of National Concrete Restoration. Café structure architect was Bob Schneckenberg of S & E Architects, and Project Engineer was Edgar Duenas of Bunker Engineering.
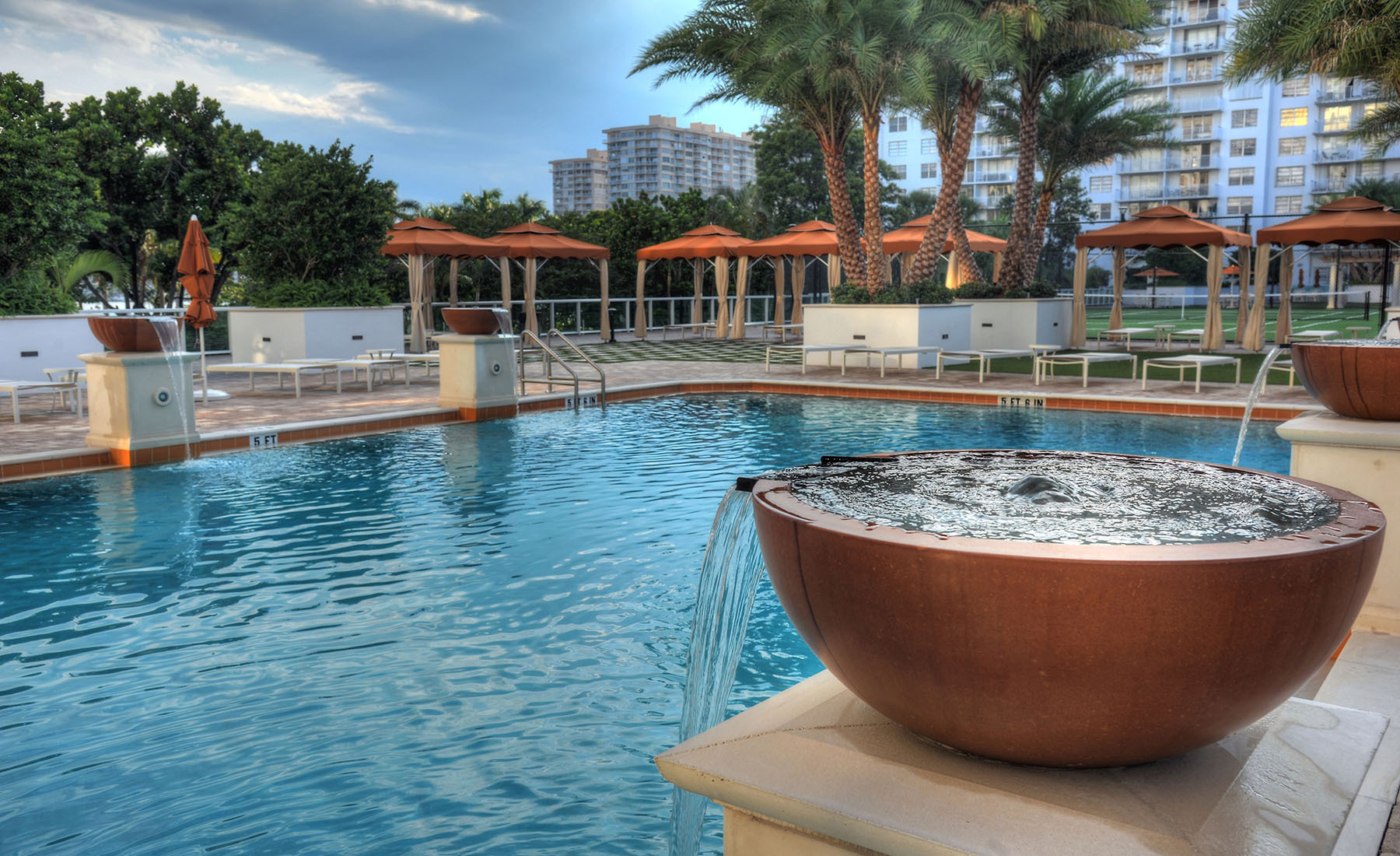
About Landscape Design Workshop
Landscape Design Workshop is an award-winning landscape architecture and planning design studio which specializes in designing multi-family communities that feature resort-like amenities and lush tropical character. The boutique studio caters to South Florida developers, property managers and community association leaders who seek outdoor living areas for residential, resort or mixed-use assets.
The firm has completed projects throughout Florida, providing master planning, hardscape design, pool design, lighting design, streetscapes, parks and open spaces.
Erez Bar-Nur, founder and principal, is a licensed Professional Landscape Architect (PLA). He is also active on the City of Boca Raton’s Green Living Advisory Board.
Located at 301 Yamato Road, Suite 1240, Boca Raton, FL, Landscape Design Workshop may be reached by calling 954.772.0724, or by email at ldw@landscapedesignworkshop.com.
