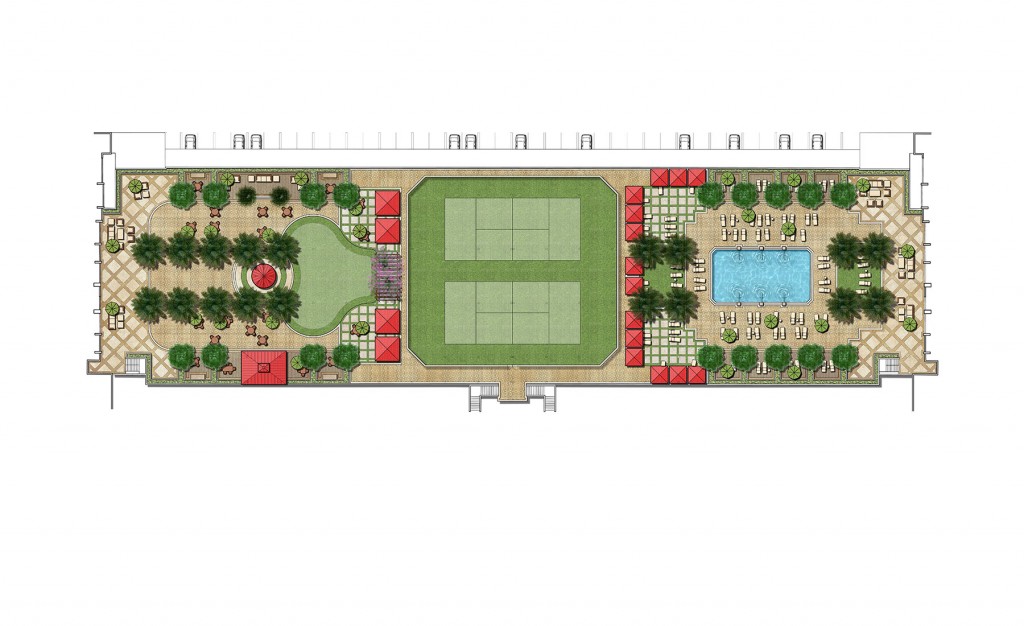Admirals Port
City of Aventura, Florida
PROJECT DESCRIPTION
 2019 World Architecture & Design Award Winning Project, Honorable Mention
2019 World Architecture & Design Award Winning Project, Honorable Mention
Landscape Design Workshop re-envisioned this extensive 60,000 square foot recreation deck as a focal point for Admiral’s Port, a waterfront condominium complex overlooking Dumfoundling Bay and Williams Island.
The project is located in the City of Aventura, consisting of two 22-story towers. The community had to undertake a massive concrete restoration project as part of the mandatory 40-year recertification requirements for buildings that are at least 40 years of age. The Homeowners Association decided to take this opportunity to enhance the community through the renovation of the existing amenity deck. The original recreation deck was a desolate space with a vast expanse of concrete and very little shade.
We created a grid system based on the structural columns of the garage below. This grid system provides the rhythm for the design, but also serves a practical purpose; all new structural elements are placed directly over a column below to minimize the need for structural modifications. The recreation deck was then divided into three activity zones: the pool deck and cabana court area, the café and putting green area and tennis courts in between.
New planters frame the pool deck, each planter is centered on a column supporting the garage below. These planters define the palm and cabana courts, they also provide additional shade and reduce the scale of the pool deck. The swimming pool was completely updated with decorative bowls providing the soothing sound of cascading water. The café area features the only structure remnant of the old deck. A concrete storage shed that was retrofitted as a covered bar. Completing the dining terrace are two summer kitchens, located on both sides of the café structure. Next to the dining terrace is the putting green, providing an additional activity and a socializing opportunity.
The collaboration between the residents and Landscape Design Workshop led to the development of this amenity deck in a creative way within the context of the original structure. It also led to the creation of a successful community centerpiece with a resort lifestyle for the enjoyment of its residents.


