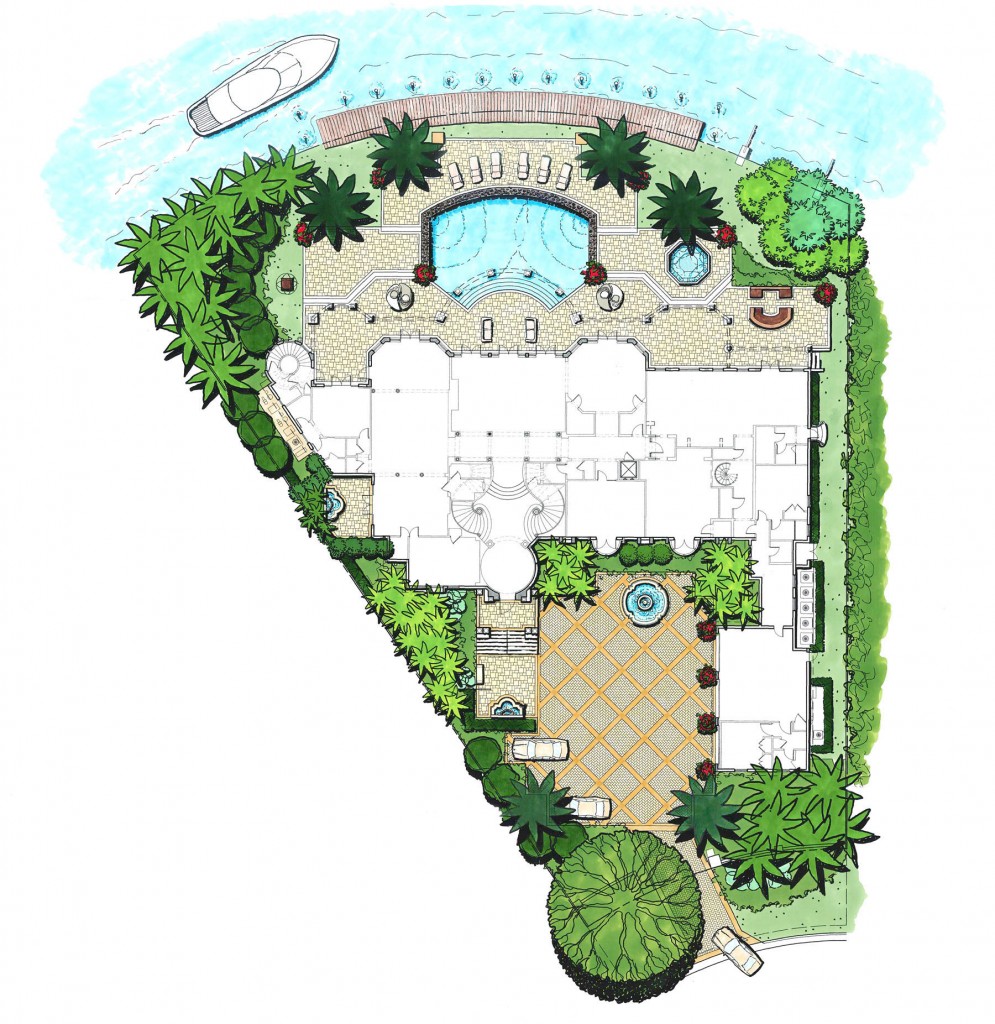Villa Magnolia
Village of Bal Harbour, Florida
PROJECT DESCRIPTION
 2019 World Architecture & Design Award Winning Project, 2nd Place
2019 World Architecture & Design Award Winning Project, 2nd Place
2019 Architecture MaterPrize™ Honorable Mention
Reflecting water surfaces, lush planting and contemporary sculpture garden fuse together in this private water-front estate. The site is located in the sea-side village of Bal Harbour, Florida.
Water is an essential element of the design. Water views are integrated and emphasized using a swimming pool with infinity edge for the ground level as well as an additional infinity edge pool for the second story of the house.
A sculpture garden featuring the owner’s art collection wraps around the house. Landscape Design Workshop designed the sculpture garden so it can be experienced from either the arrival court, the pool deck, or the interior spaces. The paving material for both the vehicular arrival court and the pool deck is tumbled marble bricks, creating a visual connection between the outdoor spaces and the house stone veneer.
The villa derives its name from the graceful Magnolia trees planted throughout the site. These trees are used as a buffer from the adjacent lots and provide scale and privacy. Majestic Canary Island Date Palms frame the entry to the vehicular arrival court. Lush tropical planting is used throughout the site to offer texture, color and a counterpoint to the art work.
In this project we designed the outdoor spaces surrounding this residence to express the spirit of the site: water, lush planting, indoor-outdoor dialogue and art.


