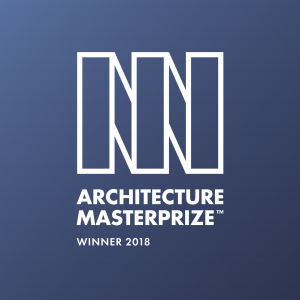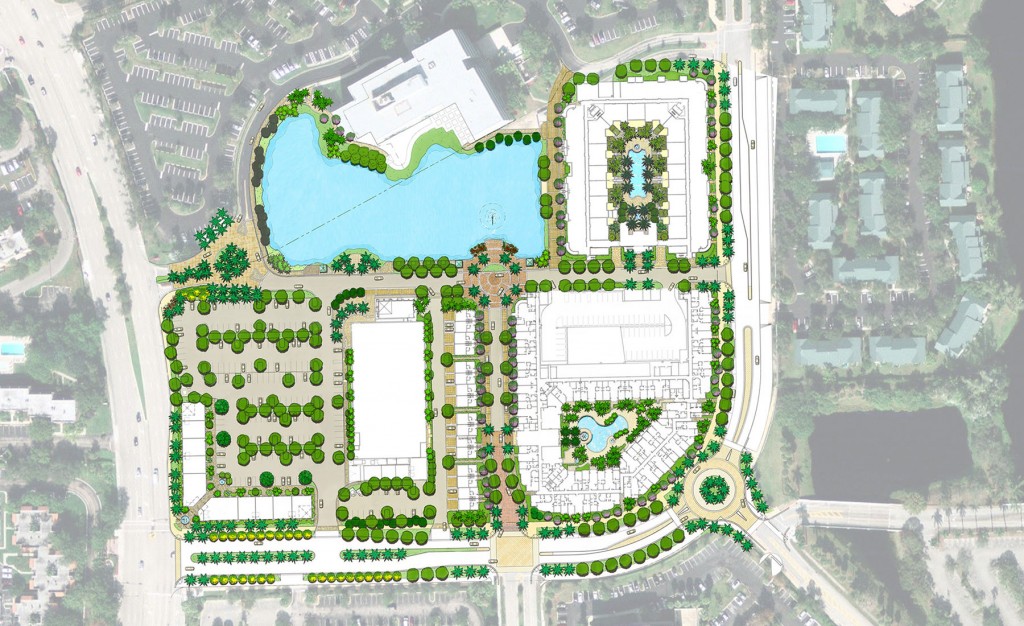Veranda
Plantation, Florida
PROJECT DESCRIPTION
 2018 Architecture MaterPrize™ Award Winning Project
2018 Architecture MaterPrize™ Award Winning Project
12-acre mixed use project with approximately 400 residential units and 45,000 square feet of retail. The project is located within Plantation Midtown District encouraging Traditional Neighborhood Design (TND). This project was the first to be constructed under the City’s new vision for the year 2020.
Walkable streets traverse this pedestrian friendly mixed-use development, designed to inspire the residents to stroll rather than drive and to provide multiple opportunities for social interaction.
Landscape Design Workshop organized the development around an ‘urban lake’. The seawall edge of the lake forms the central core of the pedestrian circulation system, serving both as a destination and a connection point between the residential and retail components of the project.
A lush tropical ‘urban jungle’ courtyard forms the social hub of the residential component and helps to mitigate the urban heat island effect. The 6-story residential building wraps around an interior courtyard featuring a lagoon-like swimming pool with a beach entry. Cascading fountains welcome the residents as they enter the courtyard and the calming sound of water can be enjoyed from the apartments’ balconies. All ground level units facing the interior courtyard enjoy a direct access to the common area providing a village-like atmosphere and contributing to the overall sense of community. Similarly, the ground floor units facing the street have a direct access to the sidewalk by way of a stoop, a small entry porch. The residential sidewalks are buffered from the street using street-side parallel parking and planting.
The lake promenade serves as the focal point of the community. It is constructed along the seawall edge of the lake and offers different seating opportunities. The promenade provides a pleasant walking experience between the residential and retail components with shade pavilions located along the way. The retail center includes a fusion of restaurants, service providers, baked goods & coffee store.
This mixed-use project blends seamlessly residential and retail components while highlighting walkable streets for pedestrian use and communal spaces for social interaction.


